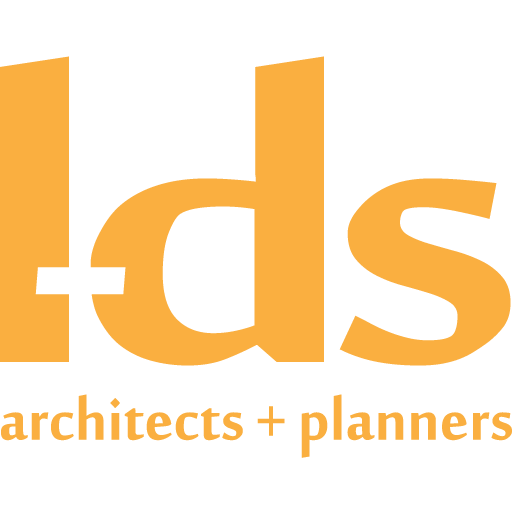HCC – Eastside Campus

Location:
Houston, Texas
Project Size:
13 Acres
7,000 Student Capacity
Client:
Houston Community College System
Services Provided:
Planning + Urban Design
Programming
Management
Education
L-DS provided campus planning, programming, urban design, architecture design and project management services for the 13 acre HCC Eastside Campus. Services included the development of a campus master plan to accommodate a new $16 million HUB building, $13 million Workforce building and parking facilities. The firm was responsible for establishing a campus design theme creating a hierarchy of building finishes from background to focal architecture. The firm completed building programs and provided schematic design, partial design development services and oversaw construction documents developed by others.
L-DS was responsible for the overall campus redevelopment including infrastructure, central plant and garage facilities. In addition to these two new buildings, the master plan also included the renovation of the existing Morales Building with a growth plan that will accommodate up to 200,000 SF of additional academic space plus supportive facilities. The infrastructure plans included parking, utility plans, landscape and hardscape plans, site lighting and signage.
*Featured Photo: G. Lyon Photography







