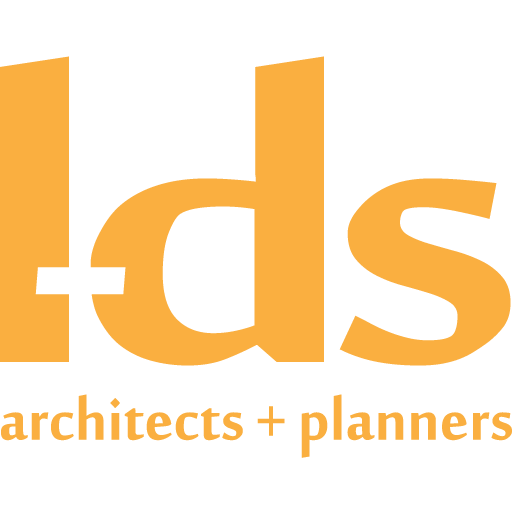HCC – Northeast Campus

Location:
Houston, Texas
Project Size:
1.2 Million SF
20,000 Student Capacity
Client:
Houston Community College System
Services Provided:
Planning
Programming
Design
Management
L-DS provided programming, planning, urban design, infrastructure development, architectural design, and program management for the Northeast College Northeast Campus. The campus planning/design services included automobile circulation, parking facilities, landscape/hardscape, roadway configuration, pedestrian walkways, campus lighting and signage, site amenities, site detention and a central utility system. The plan accommodated a public safety facility, truck driving school, science complex and a new HUB building.
The campus was developed into three to five phases: Phase I –200,000 SF of buildings; Phase II –60,000 SF of buildings; and Phases III to V—1.2 million SF of academic and supportive facilities.
In developing the physical plan and its implementation, the firm interacted closely with various public and private entities including TxDOT, City of Houston, HCFCD, COH Parks & Recreation Department, Songwood Subdivision residents, Congressman Green, State Representative Whitmire and Councilman Carol Alvarado’s offices.
*Featured Photo: G. Lyon Photography








