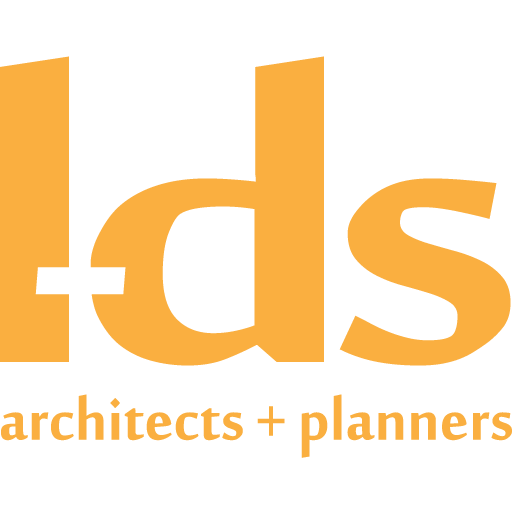HCC – Northline Campus

Location:
Houston, Texas
Project Size:
22 Acres
800,000 SF
Client:
Houston Community College System
Services Provided:
Planning + Urban Design
Programming
Education
L-DS provided the HCC Northline Campus with an analysis of a new campus land program, campus building program, infrastructure, and access needs. Based on the accepted campus land program, the firm provided site selection services. The firm and HCC’s real estate consultants negotiated the purchase and configuration of parcels that constitute the campus today. L-DS developed and implemented development standards for buildings as well as infrastructure. The Phase I campus master plan recognizes the need to accommodate up to 800,000 SF of built space, attendant surface and structured parking. Design services included building program and standards, landscaping and irrigation plans, architectural site plan, site architectural elements, interior and exterior signage, site lighting and other campus infrastructures. The first facility, a 120,000 SF academic HUB building, is served by METRO’s Light Rail and bus transit systems, as well as access by car. One of the goals of this new campus was to achieve a high level of design quality for all improvements. Method of construction used was GMP on a fast track schedule.







