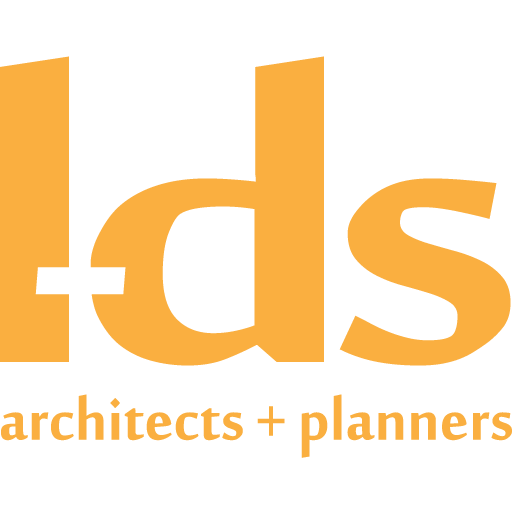Houston Center

Location:
Houston, Texas
Project Size:
43 Acres
Client:
Cadillac Fairview / Texas Eastern Corp.
Services Provided:
Planning
Conceptual Design
The joint venture of Cadillac Fairview Urban Development, Inc. and Texas Eastern Corp. commissioned L-DS to undertake an urban design study and master plan to provide a framework that would determine the intensity of proposed development, building types and their locations, phasing and overall quality of the Houston Center, a 32-block area of Houston CBD.
L-DS performed a series of contextual studies to evaluate the opportunities and constraints presented by the convention center and the organization and focus of the existing downtown area, which included major office complexes, civic buildings and open spaces. This exercise guided subsequent urban design concepts comprising pedestrian and vehicular circulation systems, a phased landscape / open space system and preliminary building guidelines suggesting entrances, setbacks, massing and building heights.




